Sunset View Apartments - Apartment Living in Goodyear, AZ
About
Office Hours
Monday through Friday: 9:00 AM to 6:00 PM. Saturday: 10:00 AM to 5:00 PM. Sunday: Closed.
Welcome to the vibrant city of Goodyear, Arizona. Sunset View Apartments is a redefined community with cozy luxury living. Our pet-friendly community is nestled in a prime location providing convenient access to everything you'll need, from delicious restaurants, grocery stores to exciting entertainment attractions and beautiful parks. Come home to a lifestyle of comfort and convenience today.
Our pet-friendly community offers an array of deluxe community amenities that you’re sure to love. Residents enjoy relaxing in our resort-style swimming pool, zen garden, or hammock garden. Your weekends are filled with fun at our outdoor culinary kitchen, gaming pod featuring cornhole, and the fire pit areas. Chores and work are a breeze at our coworking lounge and two available laundry facilities. Get started today and apply now!
We’ll proudly offer studio, one, and two-bedroom apartments for rent in Goodyear, AZ, at Sunset View Apartments. Within each abode, you’ll find a wide array of amenities to help make your house a home. Our apartment homes feature carpeted bedrooms, high ceilings, abundant natural light, and a front-load washer and dryer. Beautifully designed with white quartz countertops, European wood-style cabinetry with stainless pulls, and an under-mount stainless steel sink, you’ll love cooking delicious meals in your kitchen with your stainless steel appliance package.
Move in today, celebrate later — 2 months FREE when you lease today!
Floor Plans
0 Bedroom Floor Plan
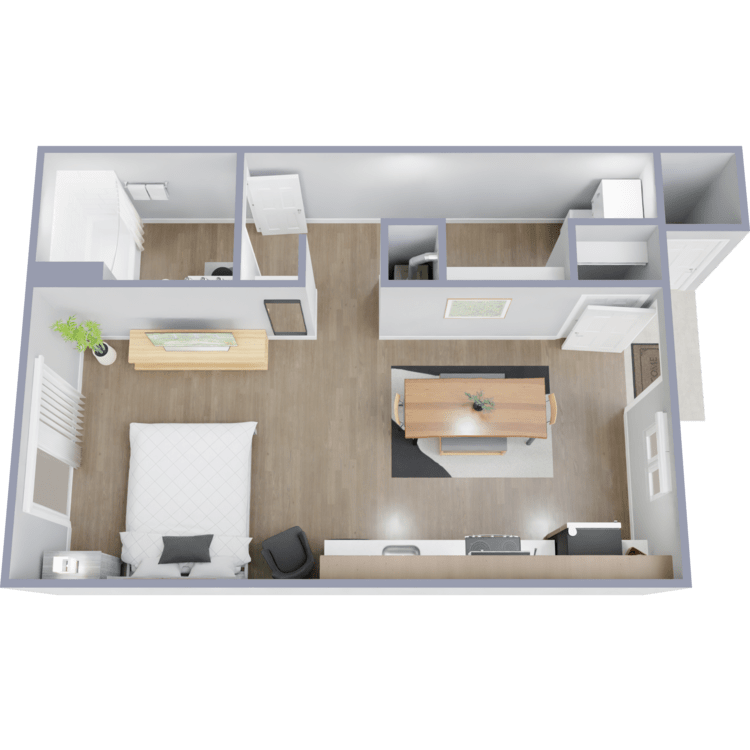
Studio
Details
- Beds: Studio
- Baths: 1
- Square Feet: 468
- Rent: $1149
- Deposit: $300
Floor Plan Amenities
- 8Ft Entryway
- 9Ft Ceilings
- Abundant Natural Light via Oversized Windows
- Easy Access to Courtyard Amenities
- European Wood-style Cabinetry with Stainless Pulls
- Front Load Washer and Dryer Available
- Porches and Patios
- Smart Home Thermostat and Keyless Entry with Phone App Control
- Stainless Steel Appliance Package
- Under-mount Stainless Steel Sink
- Utility Closets
- White Quartz Countertops
- Wood-style Vinyl Plank Flooring
- Work Station Desk
* In Select Apartment Homes
Floor Plan Photos
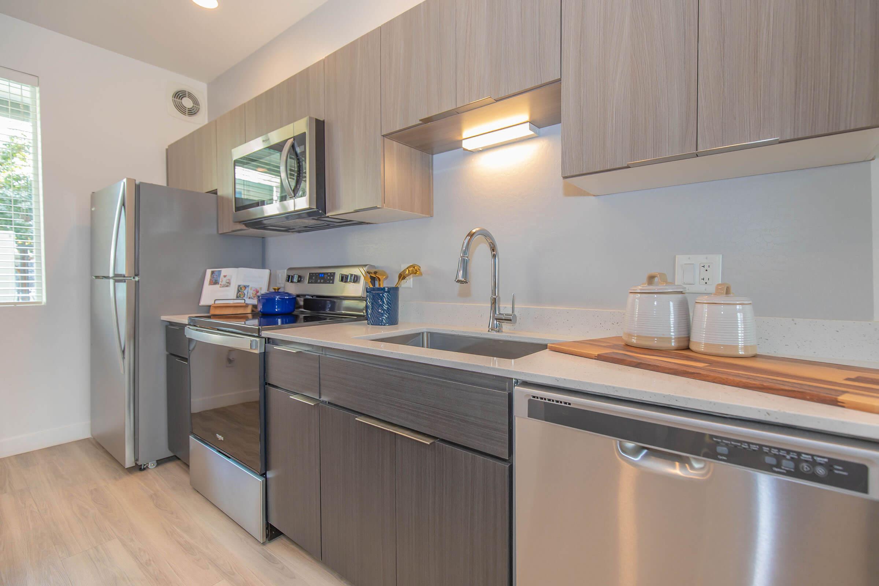
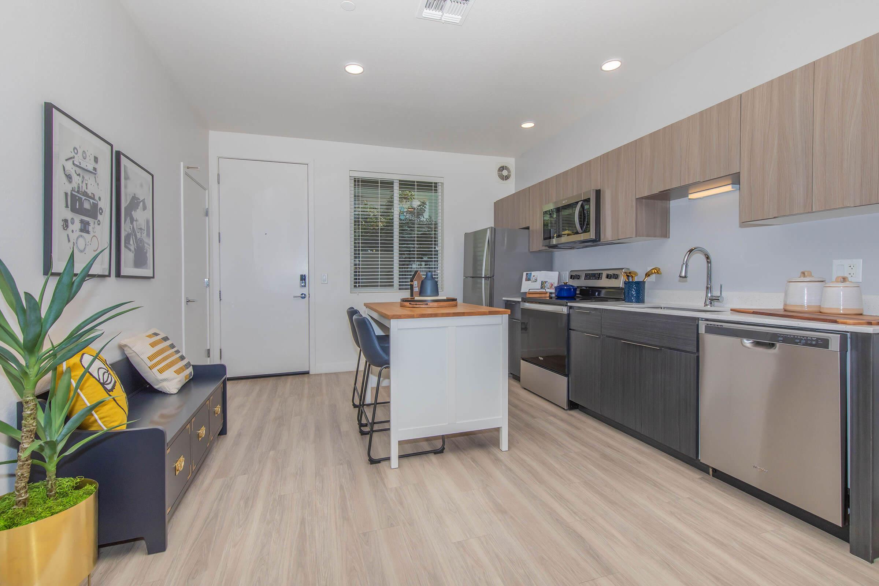
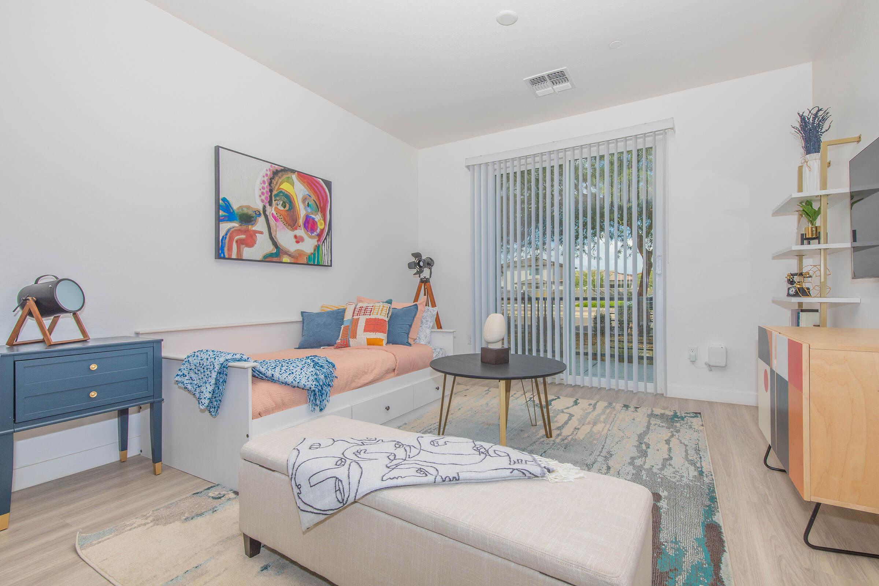
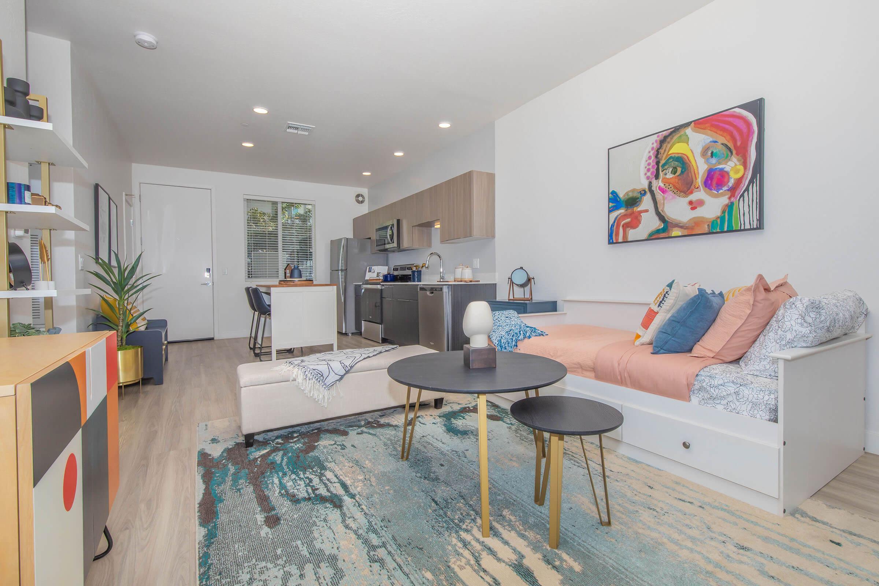
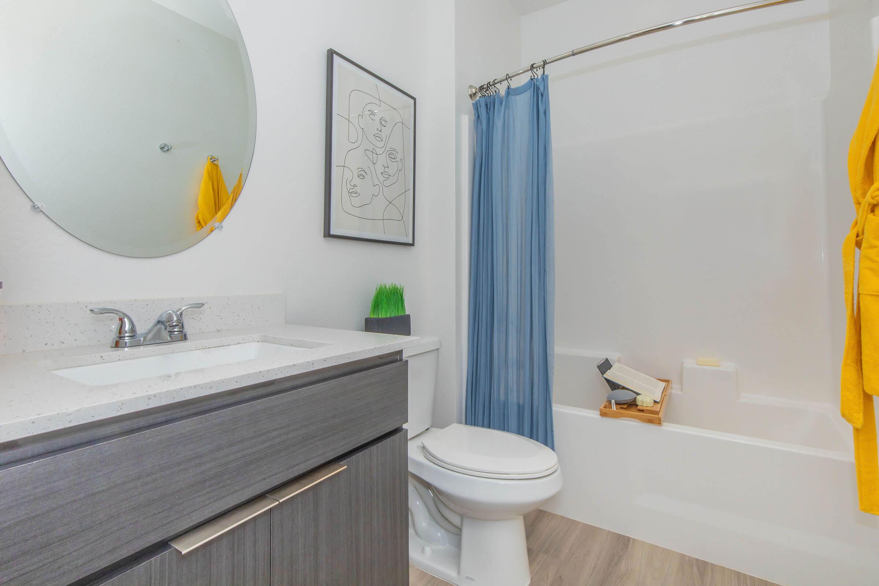
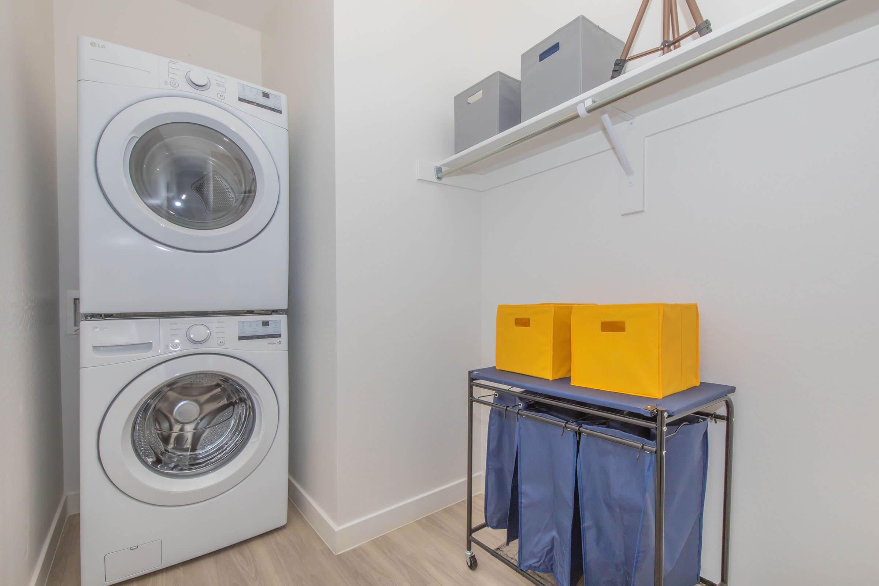
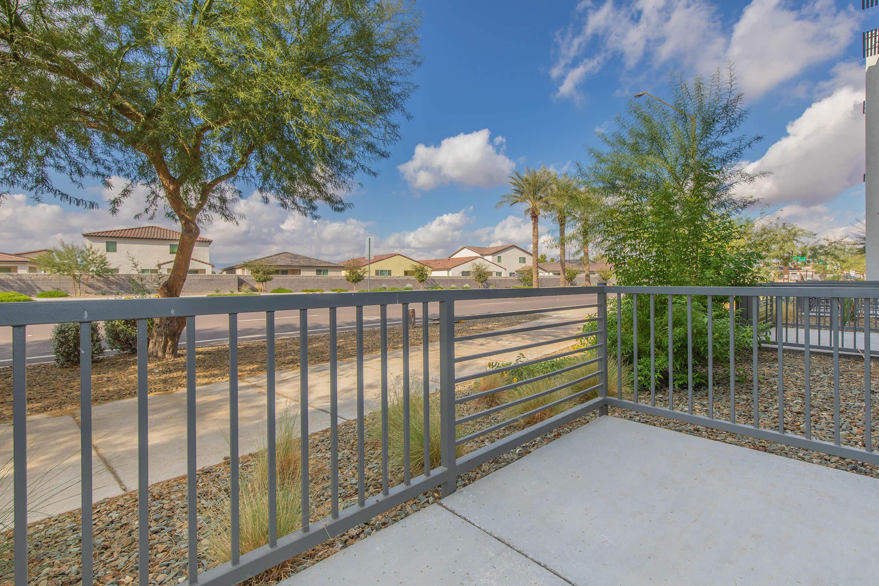
1 Bedroom Floor Plan

1x1
Details
- Beds: 1 Bedroom
- Baths: 1
- Square Feet: 624
- Rent: $1249
- Deposit: $300
Floor Plan Amenities
- 8Ft Entryway
- 9Ft Ceilings
- Abundant Natural Light via Oversized Windows
- Easy Access to Courtyard Amenities
- European Wood-style Cabinetry with Stainless Pulls
- Front Load Washer and Dryer Available
- Porches and Patios
- Smart Home Thermostat and Keyless Entry with Phone App Control
- Stainless Steel Appliance Package
- Under-mount Stainless Steel Sink
- Utility Closets
- White Quartz Countertops
- Wood-style Vinyl Plank Flooring
- Work Station Desk
* In Select Apartment Homes
Floor Plan Photos
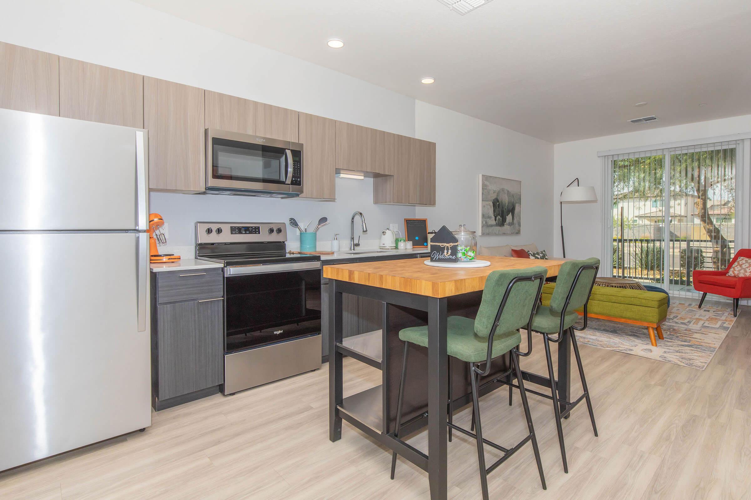
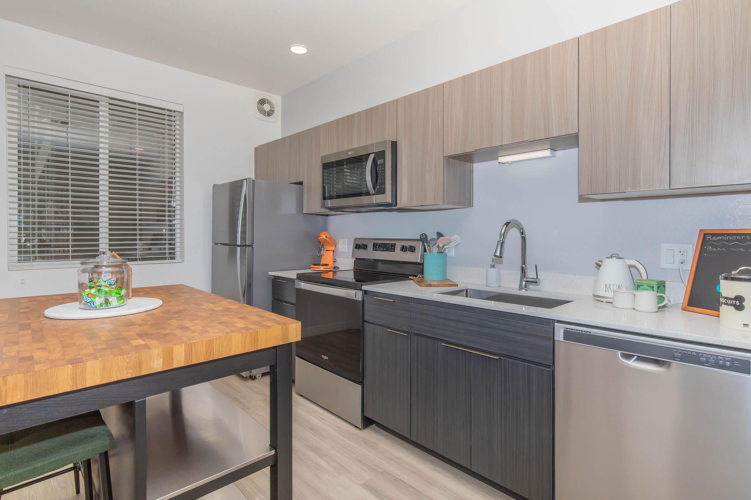
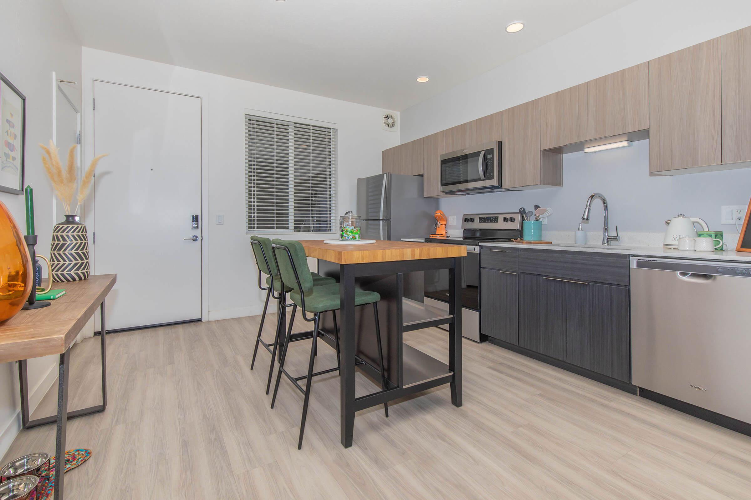
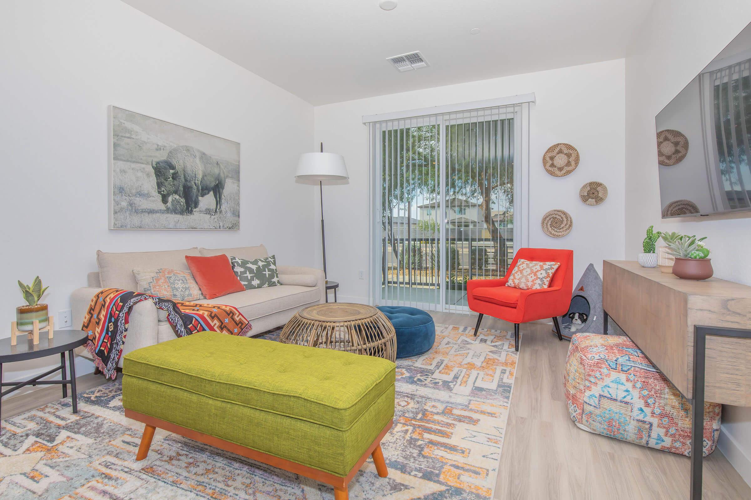
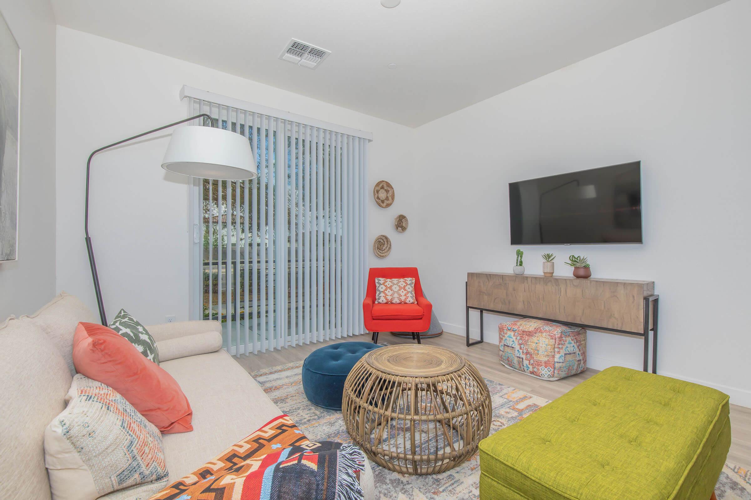
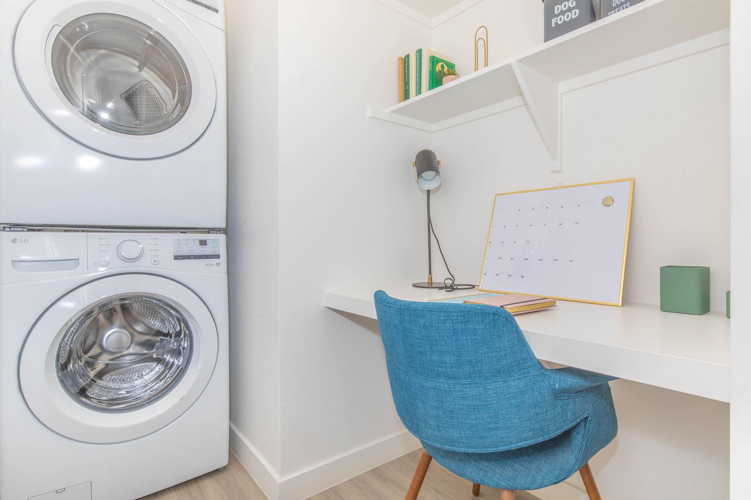
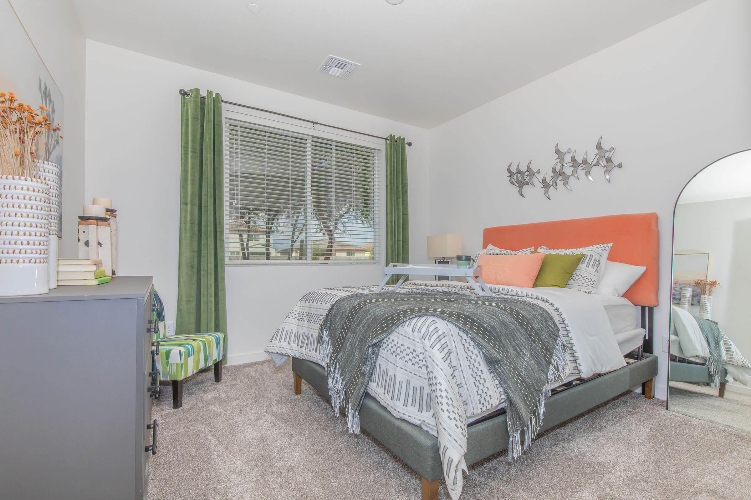
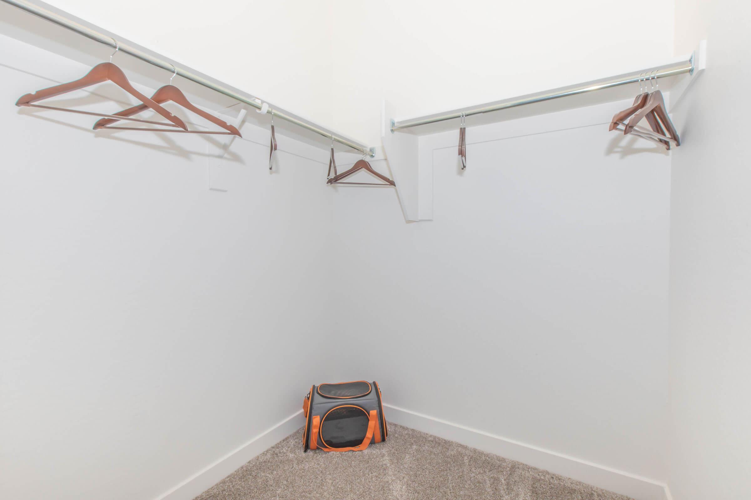
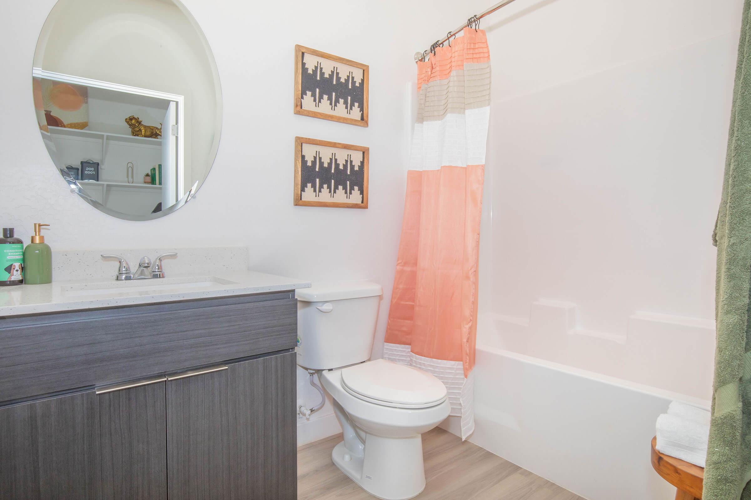
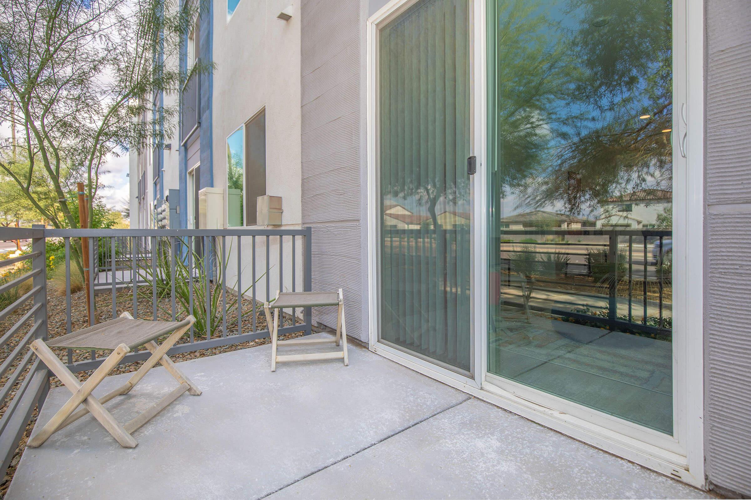
2 Bedroom Floor Plan
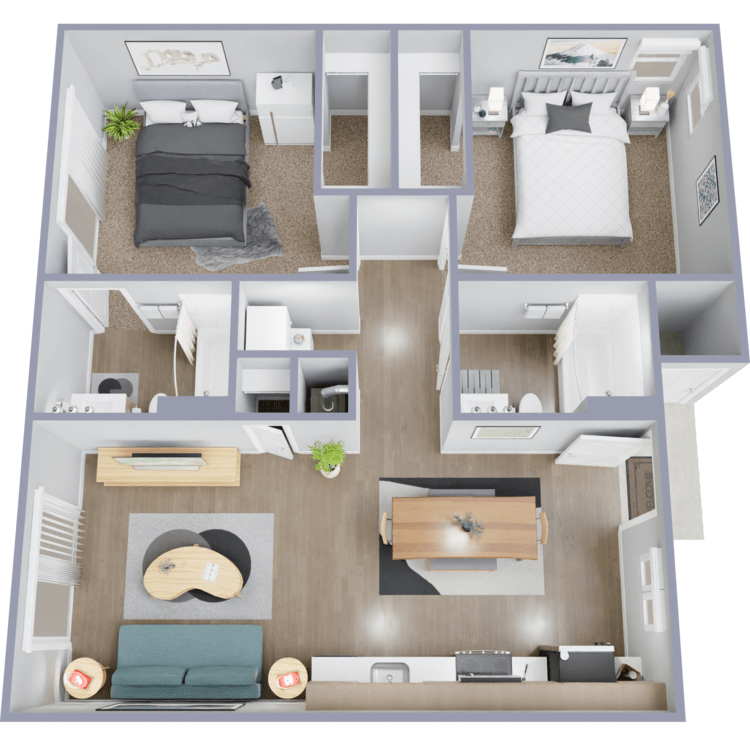
2x2
Details
- Beds: 2 Bedrooms
- Baths: 2
- Square Feet: 828
- Rent: $1399
- Deposit: $300
Floor Plan Amenities
- 8Ft Entryway
- 9Ft Ceilings
- Abundant Natural Light via Oversized Windows
- Easy Access to Courtyard Amenities
- European Wood-style Cabinetry with Stainless Pulls
- Front Load Washer and Dryer Available
- Porches and Patios
- Smart Home Thermostat and Keyless Entry with Phone App Control
- Stainless Steel Appliance Package
- Under-mount Stainless Steel Sink
- Utility Closets
- White Quartz Countertops
- Wood-style Vinyl Plank Flooring
* In Select Apartment Homes
Show Unit Location
Select a floor plan or bedroom count to view those units on the overhead view on the site map. If you need assistance finding a unit in a specific location please call us at 623-323-5340 TTY: 711.

Amenities
Explore what your community has to offer
Community Amenities
- 24-hour Maintenance Service
- Amazon Hub Parcel Lockers
- Arcade Room
- Benefits of Remote Working in Our Coworker's Lounge with Wi-Fi
- Blink EV Charging Stations
- Close to Eagles Nest Golf Course, Falcon Golf Course, and Wigwam Golf Course
- Complimentary Coffee Bar
- Convenient Self-service Package Locker Kiosk
- Covered Parking
- Dog Run
- Fire Pit Areas
- Fitness Center with Cardio Equipment, Free Weights, Boxing and Yoga
- Gaming Pod Featuring Cornhole
- Less than 1.5 Miles to Interstate-10 and Fwy 303
- Multi-purpose Game Lawn
- Outdoor Culinary Kitchen
- Outdoor Fitness Park
- Outdoor Social Area
- Peaceful Zen Garden
- Pet-friendly Community-Dogs and Cats Welcome!
- Pickleball Court
- Planned Social Activities
- Private Micro-office with Wi-Fi
- Resort Style Swimming Pool
- Secure Bike Storage with Bike Repair Bench
- Smart Access Gated Community
- Tranquil Hammock Garden
Apartment Features
- 8Ft Entryway
- 9Ft Ceilings
- Abundant Natural Light via Oversized Windows
- Double-pane Windows
- Easy Access to Courtyard Amenities
- European Wood-style Cabinetry with Stainless Pulls
- Front Load Washer and Dryer Available
- Porches and Patios*
- Smart Home Thermostat and Keyless Entry with Phone App Control
- Stainless Steel Appliance Package
- Under-mount Stainless Steel Sink
- Utility Closets
- White Quartz Countertops
- Wood-style Vinyl Plank Flooring
- Work Station Desk*
* In Select Apartment Homes
Pet Policy
Pets Welcome Upon Approval. Breed restrictions apply. Monthly pet rent of $35 will be charged per pet. Please call office for details. Breed restrictions include: Tosa Inu or Ken, American Bandogge, Cane Corso, Rottweiler, Doberman, Pit Bull, Bull Terrier, Staffordshire Terrier, Dogo Argentino, Boer Boel, Gull Dong, Basenji, Mastiff, Perro de Presa Canario, Fila Brasiliero, Wolf Hybrid, Caucasian Oucharka, Alaskan Malamutes, Kangal, German Shepard, Shepard, Chow, Spitz, Akita, and any Mixes containing these breeds. Reptiles, Rabbits, and Pot Bellied Pigs are also not allowed. Pet Amenities: Dog Park
Photos
Amenities

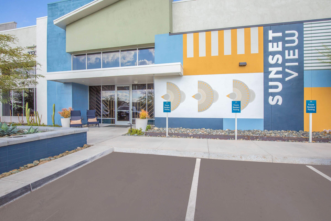
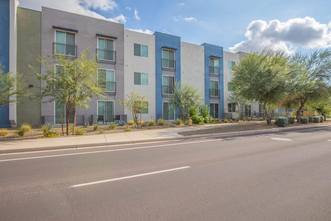
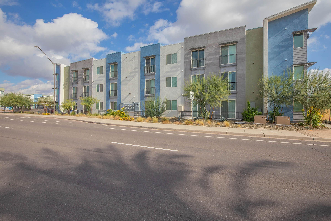
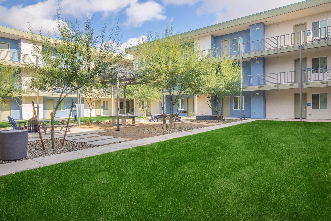
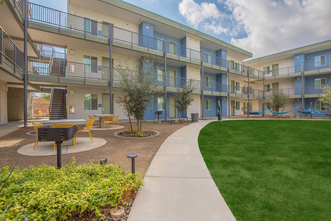
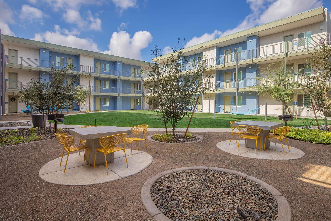
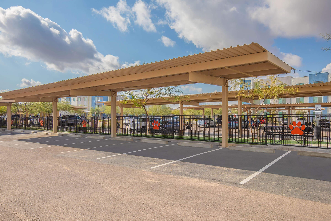
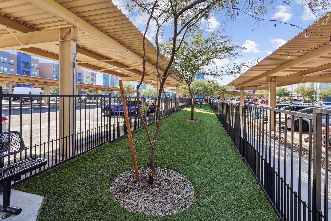
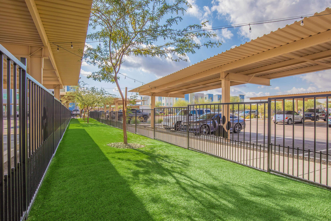
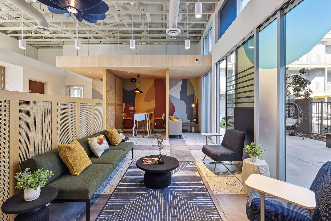
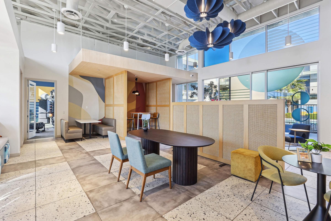
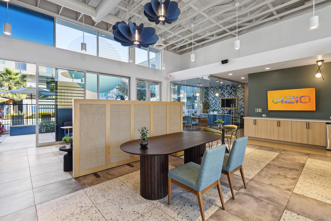
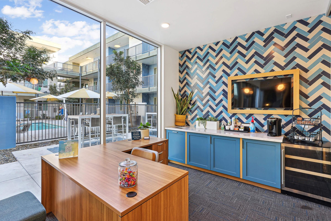
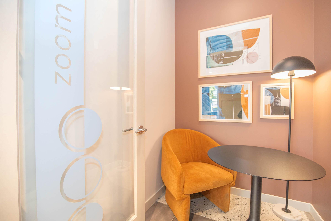
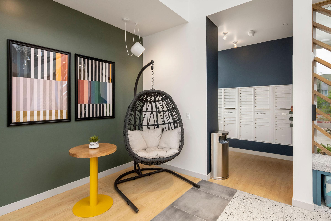
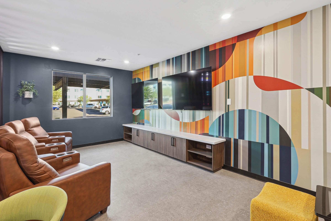
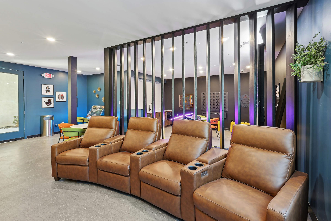
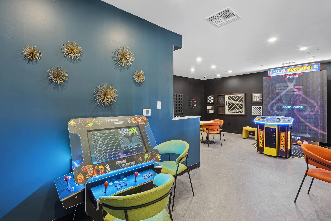
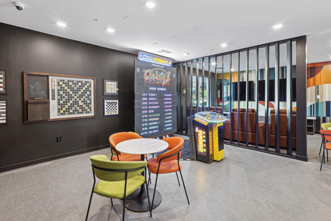
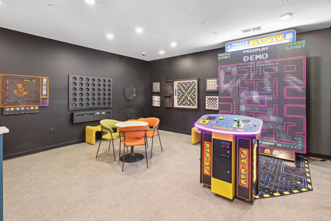
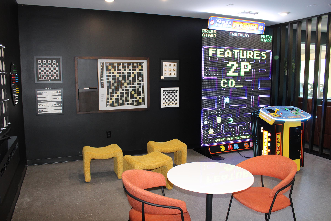
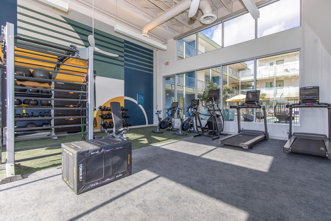
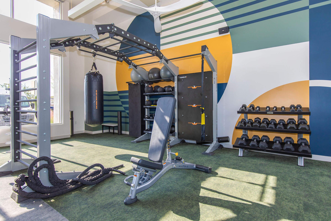
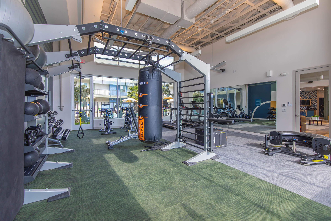
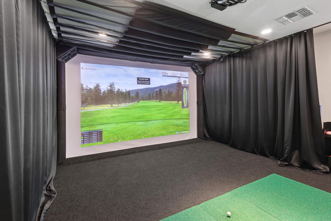
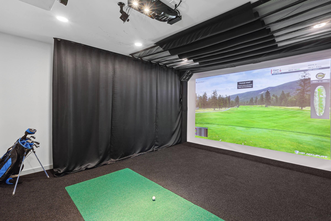
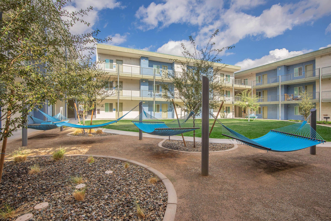
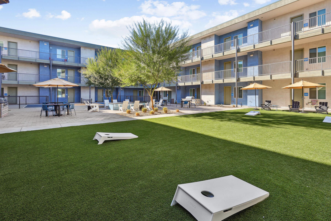
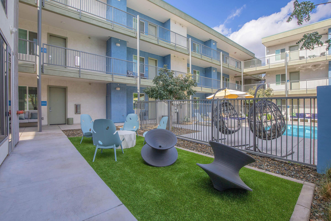
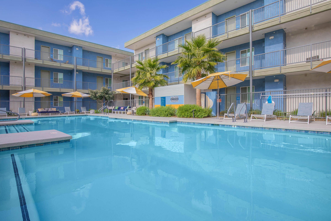
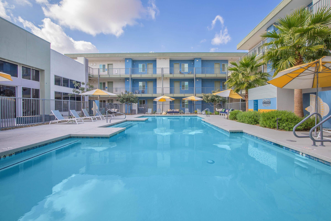
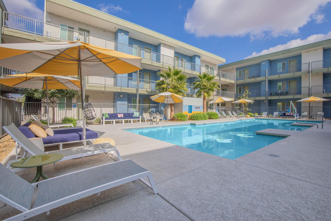
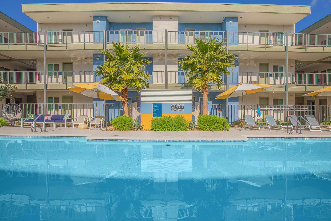
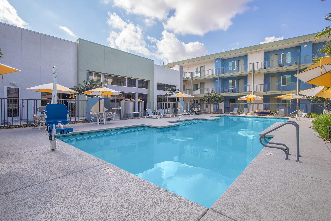
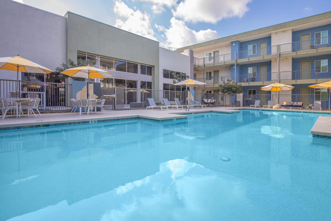
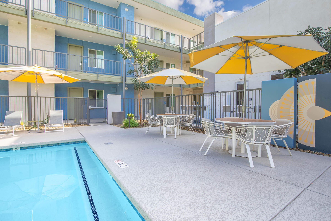
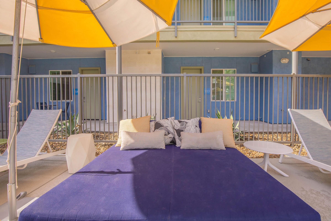
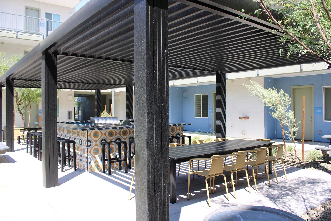
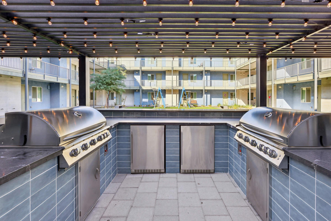
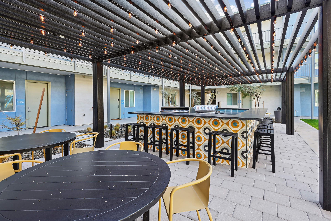
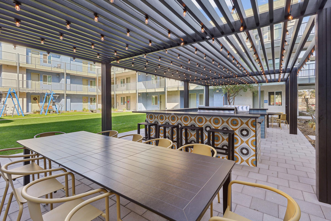
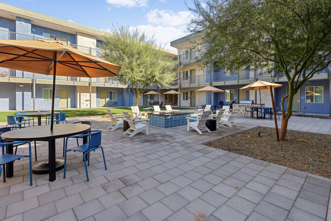
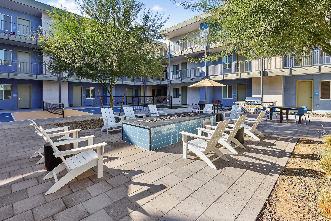
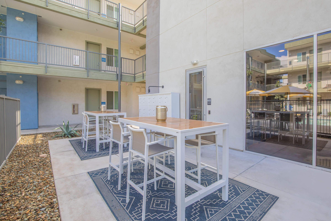
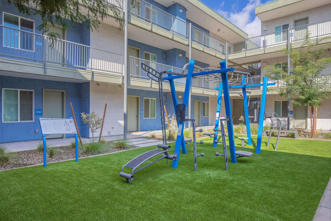
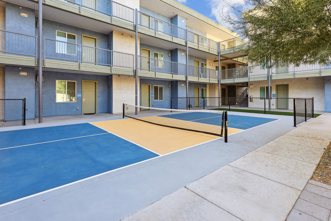
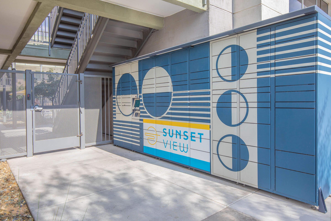
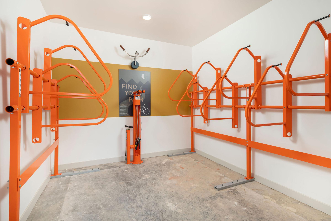
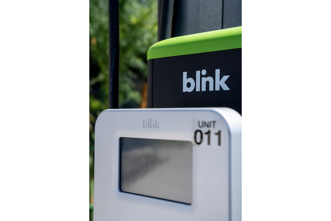
Studio







1 Bed 1 Bath










Neighborhood
Points of Interest
Sunset View Apartments
Located 2323 N 150th Drive Goodyear, AZ 85395 The Points of Interest map widget below is navigated using the arrow keysBank
Cafes, Restaurants & Bars
Coffee Shop
Elementary School
Entertainment
Fitness Center
Grocery Store
High School
Hospital
Library
Middle School
Park
Post Office
Preschool
Restaurant
Salons
Shopping
Shopping Center
University
Contact Us
Come in
and say hi
2323 N 150th Drive
Goodyear,
AZ
85395
Phone Number:
623-323-5340
TTY: 711
Office Hours
Monday through Friday: 9:00 AM to 6:00 PM. Saturday: 10:00 AM to 5:00 PM. Sunday: Closed.